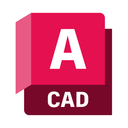
AutoCAD Web
AutoCAD Web is a browser-based CAD application that allows users to create, edit, and collaborate on 2D and 3D designs, supporting various file formats.

SketchUp
SketchUp is a 3D modeling application used for design in architecture, engineering, and other fields, offering tools for modeling, rendering, and collaboration.

Onshape
Onshape is a cloud-based CAD and PDM platform that enables collaborative product design and management with integrated tools for parts, assemblies, and drawings.

D5 Render
D5 Render is a real-time rendering software for architects and designers that visualizes 3D models with precision, allowing instant scene adjustments and high-quality outputs.

SOLIDWORKS
SOLIDWORKS is a 3D CAD software that enables users to create, simulate, and manage product designs efficiently across various industries.

DWG
The DWG app allows users to view, annotate, and share CAD 2D and 3D files online and offline, supporting various devices for architecture and engineering professionals.

CAD, DXF, DWG Viewer
A web-based tool to view, edit, and manage CAD files (DWG, DXF, DWF, etc.) from Google Drive and local storage without registration.

Sketchfab
Sketchfab is a platform for publishing, sharing, and embedding interactive 3D and AR models for various online applications, enhancing visualization and collaboration.

Floorplanner
Floorplanner is an online app that allows users to create 2D and 3D floor plans quickly, featuring tools for design, furnishing, and sharing layouts.

Cedreo
Cedreo is a 3D home design software for creating 2D and 3D floor plans and renderings, ideal for architects and designers.

Autodesk Viewer
Autodesk Viewer is a free web app for viewing 2D and 3D design files like DWG, RVT, and IPT, facilitating collaborative review and analysis.

Trimble Connect
Trimble Connect is a cloud-based collaboration platform that enables project coordination, data management, and real-time updates across various devices and environments.

SelfCAD
SelfCAD is an online 3D modeling and printing software that offers tools for design, sculpting, and slicing, suitable for all users from beginners to professionals.

3D Viewer Max
3D Viewer Max is a free online tool that allows users to view and explore various 3D model formats directly in their browser.

ShareCAD
ShareCAD is a free online CAD viewer that supports various formats like DWG, DXF, and STL, allowing users to view 2D and 3D designs in any browser or device.

CoLab
CoLab streamlines design reviews for CAD, enabling team feedback and automating issue tracking to improve product design efficiency.

TestFit
TestFit is a real estate feasibility platform that streamlines site planning for developers and architects, using AI to generate design options and optimize site potential.

Vectorworks Cloud
Vectorworks Cloud allows users to access, share, and collaborate on design projects with tools for sketching, modeling, and documentation in a cloud environment.

LightningCAD
LightningCAD is a web-based CAD tool for 2D/3D design, offering customizable features for accurate modeling and collaboration across various industries.

Coohom
Coohom is a 3D visualization and interior design app that helps users create floor plans and realistic room designs with customizable furniture.

Fohlio
Fohlio is an FF&E specifications and management app for budgeting, procurement, and project organization in interior design and architecture.

BeeGraphy
BeeGraphy is a cloud-based platform for creating and sharing parametric 2D and 3D models, enabling collaboration among designers, engineers, and manufacturers.

Rollup
Rollup is a software tool designed to assist in the development and optimization of complex hardware and systems.

zPlan
zPlan is an app for property professionals to quickly and easily create floor plans in a cost-effective manner.

Shapespark
Shapespark enables users to create and share interactive 3D visualizations of architectural models accessible via web browsers.

Snaptrude
Snaptrude is a web-based 3D modeling software for architects and designers that facilitates real-time collaboration and integrates sketching with BIM capabilities.

TechCAD
TechCAD is a web-based 2D CAD software for creating technical drawings, with automatic updates and backup, supporting various industries and file formats.

StreamBIM
StreamBIM is a platform for collaboration and data management in construction projects, integrating BIM with project management tools.

cmBuilder.io
cmBuilder.io is a cloud-based platform for construction logistics planning and 4D simulation, enabling detailed project simulations and real-time collaboration for construction professionals.

IrisVR Prospect
IrisVR Prospect is a VR app for design review and collaboration, allowing users to visualize and interact with 3D models from software like Revit and SketchUp.
Solutions
© 2026 WebCatalog, Inc.