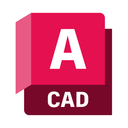General-purpose computer-aided design (CAD) is a versatile prototyping software used for engine designs, architectural sketches, 3D models, and mock-ups of construction sites and building projects. It integrates seamlessly with 3D modeling software, BIM software, civil engineering software, and graphic design tools to create technical, detailed, and intricate designs. This software serves as a foundational engineering and design tool applicable across various industries, enabling the development of plant designs in the early stages of a product's lifecycle. It is utilized during the ideation, creation, and planning phases of a project model. Once a plan or mock-up is complete, the CAD document circulates among R&D, testing, and project management teams for approvals and further design refinements.

AutoCAD Web
AutoCAD Web is a browser-based CAD application that allows users to create, edit, and collaborate on 2D and 3D designs, supporting various file formats.

SketchUp
SketchUp is a 3D modeling application used for design in architecture, engineering, and other fields, offering tools for modeling, rendering, and collaboration.

Onshape
Onshape is a cloud-based CAD and PDM platform that enables collaborative product design and management with integrated tools for parts, assemblies, and drawings.

SOLIDWORKS
SOLIDWORKS is a 3D CAD software that enables users to create, simulate, and manage product designs efficiently across various industries.

SelfCAD
SelfCAD is an online 3D modeling and printing software that offers tools for design, sculpting, and slicing, suitable for all users from beginners to professionals.

Rayon.design
Rayon.design is a web-based software for creating and collaborating on architectural floor plans, supporting various file formats and featuring user-friendly design tools.

LightningCAD
LightningCAD is a web-based CAD tool for 2D/3D design, offering customizable features for accurate modeling and collaboration across various industries.

Coohom
Coohom is a 3D visualization and interior design app that helps users create floor plans and realistic room designs with customizable furniture.

BeeGraphy
BeeGraphy is a cloud-based platform for creating and sharing parametric 2D and 3D models, enabling collaboration among designers, engineers, and manufacturers.

zPlan
zPlan is an app for property professionals to quickly and easily create floor plans in a cost-effective manner.

TechCAD
TechCAD is a web-based 2D CAD software for creating technical drawings, with automatic updates and backup, supporting various industries and file formats.

Prismm
Prismm is an app for planning, designing, and visualizing event spaces, allowing collaboration on layouts and integration with other platforms for efficient event management.

Visao
Visao is a web platform that enables manufacturers to create 3D and AR models from CAD files, enhancing product demos, training, and eCommerce experiences.

Archilogic
Archilogic is a digital platform for managing and visualizing architectural spaces, converting 2D plans to 3D models and enabling efficient space management.

Physna
Physna analyzes, indexes, and compares 3D models to find similar parts, detect changes, and manage digital model libraries with visualization and collaboration tools.

Prescient Technologies
The Prescient Technologies app offers tools for optimizing manufacturing processes through real-time inspection and data analytics, enhancing quality control and efficiency.
Solutions
© 2026 WebCatalog, Inc.